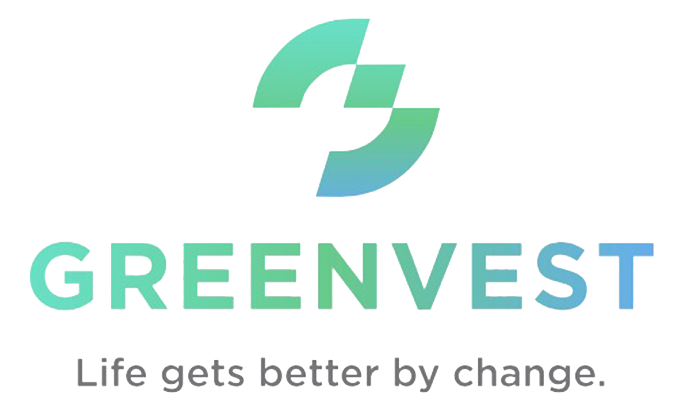INTEGRATED DESIGN

Our architects and engineers develop integrated projects with a very high sustainability coefficient. We carry out electrical, mechanical, energy, architectural and structural projects.
PLANT DESIGN
Plant design is of paramount importance as a large part of the functional and energy performance of the building depends on it.
At Greenvest, we identify the customer’s needs and quality standards, based on the intended use of the building, to carry out the design of the various systems, including special systems such as home automation, monitoring, lifts, safety and security.
The various steps up to the executive project are defined in interaction with the customer.
Greenvest is able to follow all activities related to the construction of any type of system: electrical, thermal, hydraulic, lighting, etc., even powered by renewable energy sources.

STRUCTURAL DESIGN
Greenvest’s team, with its different professions, is involved in structural design related to building upgrading, which affects the energy performance of the building. Even the choice of material from which the supporting structure will be made influences its energy efficiency.
The continuous interaction between professionals and customer results in an integrated design that guarantees truly functional and feasible solutions.
The planning of interventions, based on the customer’s requirements, takes place with the careful selection and combination of actions and materials, in line with sector regulations.
An integrated design, mainly aimed at optimising energy consumption, based on the actual characteristics of the building.
The great added value offered by Greenvest is an in-house design team that acts as a single point of contact and is also able to provide immediate answers in the event of changing parameters.

LIGHTING TECHNOLOGY

Based on specific customer requirements, Greenvest’s technicians develop and carry out lighting studies using specific software, of both indoor and outdoor environments, in compliance with sector regulations.
A special study is carried out on a three-dimensional model of the spaces and objects involved, to provide a lighting solution that meets the required parameters.
The solution that meets the highlighted requirements is then evaluated and proposed, and the most appropriate luminaires are included in the model.
In this sector too, Greenvest’s added value is to offer solutions and products customised to the specific project, customising the offers proposed, and always striving to propose solutions that achieve energy efficiency.
The project can also be completed with accessory elements, e.g. lamp management systems or cables.
We provide continuous assistance in the monitoring and efficiency of the system.
ELECTRICAL DESIGN
This type of design includes the study of the building in terms of electrical consumption, in order to analyse how to make the structure less energy-intensive with the aim of achieving energy efficiency. The customer’s requirements for comfort levels and uses are gathered, on the basis of which the electrical installations are designed. The activity proceeds with field surveys, including photographic and dimensional surveys, and the examination of the relevant documentation. Once the feasibility study has been carried out, the preliminary design is continued in constant coordination with the customer. The electrical components of the site are chosen with materials that guarantee the highest energy savings and backup solutions that keep the building running, with electrical regulatory compliance.
The essential elements we consider in our electrical design are:
Our electrical systems are always equipped with integrated management systems to increase safety and user-friendliness, control and report faults, and monitor consumption.

ENERGY TECHNOLOGY

For the design of energy systems, Greenvest carries out specific, targeted diagnoses to accurately assess the quantity and quality of energy used for different purposes within a building.
The Energy Audit is the main tool for knowing and evaluating effective and efficient interventions in the energy situation of buildings.
It consists of an in-depth analysis of how and what energy is used, aimed at identifying energy flows and the potential for efficiency improvements.
This is the only way we can achieve optimal results in the design and implementation phase of the system.
We carry out our interventions through a technological mix that leads to the identification of the most suitable plant solution in terms of efficiency and savings.
ARCHITECTURAL DESIGN
Architectural design affects the energy performance of a building, its architectural form can be decisive in maximising energy efficiency.
Correct positioning and careful study of the openings and shading, or the distribution of the rooms, are important energy efficiency factors.
Our professionals work to define the best solution regarding the use of materials and construction criteria, aimed at achieving high energy classes, in order to decrease waste and increase energy savings.
At Greenvest, we provide architectural design that can take care of all aspects of the building, related to structural, plant and energy design in a total interaction between these different areas, in order to achieve an energy-efficient building.
The final proposal to the customer is worked out in cooperation with the financial sector to arrive at a project financing that also makes the project financially sustainable.

THERMAL DESIGN

The climatic well-being of buildings is linked to an adequate design of the thermal component in industrial sites and civil installations. Our heating and air-conditioning system design extends far beyond the plumbing or heating/cooling systems to provide people with maximum comfort, at work as well as at home.
Our special focus is on the thermal insulation of a building, which serves to separate and insulate an indoor environment from the outside. Typically, a layer of insulating material is added to the outer shell of the structure, including the roof, to prevent temperature dispersion and achieve very high energy efficiency. This provides important advantages in terms of both living comfort and cost savings. In addition, the materials used for thermal insulation also provide acoustic insulation. All these factors considerably increase the efficiency of the various heating and cooling systems in buildings, resulting in energy savings and less environmental impact.
The design of thermal interventions on the building is implemented by means of the results of the energy diagnosis and the actual needs and availability of the customer.

